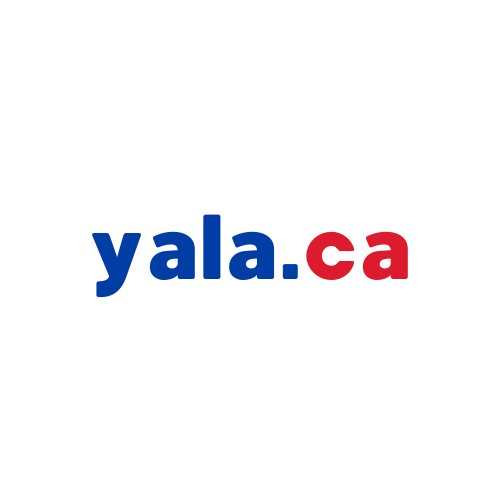442 Sherin Drive
$3,545,000




Description
Must See! Crafted to perfection, Your Oakville dream custom home awaits! This spectacular, 3387 SQFT above grade ( MPAC ) near 5400 Sqft of Living space. Custom built home boasts floor to ceiling windows casting sunlight on an open concept family room, the designer kitchen & dining room, custom white cabinetry, quartz countertops, premium appliances, and a central island with breakfast bar every inch of this home impresses with premium finishes and thoughtful design. The main level with 10' ceilings, grand living room, This home offers 4+2 large, architecturally pleasing bedrooms and a beautiful office, plus 5 perfectly designed bathrooms, The professionally finished walk-up basement elevates the home's entertainment with luxury and impressive 9 ceilings, an oversized recreation room with wet bar/Kitchen and exercise area. Outside the landscaped backyard offers a private retreat, highlighted by a covered patio with a cedar ceiling, ideal for all outdoor gatherings. Nestled in a desirable neighbourhood within walking distance of parks and shopping, Appleby College, South Oakville Centre and Queen Elizabeth Park Community and Cultural Centre. Close to high rated public, catholic and private schools. South Oakville Mall and the lake, this home perfectly embodies style, luxury, and convenience, dont Miss it.. (This home was built by owner for owner occupied not for investment)
Overview
-
ID: W12286851
-
City: Oakville
-
Community: 1020 - WO West
-
Property Type: Residential
-
Building Type: Detached
-
Style: 2-Storey
-
Bedrooms: 4 + 2
-
Bathrooms: 5
-
Garages: 2
-
Garage Type: Attached
-
Parking: 5
-
Lot Size: 60 X 125 Ft.
-
Taxes: $13370 (2024)
-
A/C: Central Air
-
Heat Type: Forced Air
-
Kitchens: 2
-
Basement: Walk-Up
-
Pool: None
Amenities and features
Location
Nearby Schools
Source: Schools information and student demographics
For further information and school ranking visit Fraser Institution and EQAO.
| Green | Yellow | Orange | Red | |
| Average student achievements (out of 100%) | 100-76 | 75-60 | 60-40 | 40-0 |
Transaction History
| List Date | Transaction | List Price | Sold/Leased Price | DOM | Status | Transaction Date |
|---|
Mortgage Calculator
All information displayed is believed to be accurate but is not guaranteed and should be independently verified. No warranties or representations are made of any kind.
Data is provided courtesy of Toronto Real Estate Boards

Disclaimer: The property is not necessarily in the boundary of the schools shown above. This map indicates the closest primary and secondary schools that have been rated by the Fraser Institute. There may be other, closer schools available that are not rated by the Fraser Institute, or the property can be in the boundary of farther schools that are not shown on this map. This tool is designed to provide the viewer an overview of the ratings of nearby public schools, and does not suggest association to school boundaries. To view all schools and boundaries please visit the respective district school board’s website.


















































