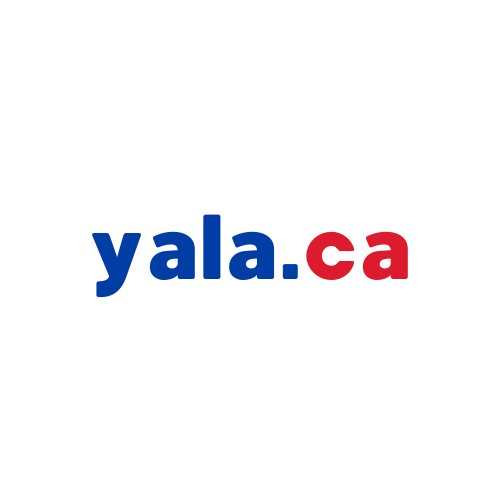5221 Meadowhill Road
$1,989,000




Description
Stunning complete rebuild in south east Burlington on a private mature landscaped lot and walking distance to schools/lake. This gorgeous 2952 sf home offers open concept living on main floor with 9 ft coffered ceiling, custom built ins, a gourmet chefs kitchen with oversized island, separate dining area with fireplace, hi end appliances and walk out to a large covered living area. 5 bedroom, 4 bath home. The upper master retreat is huge with a large walk in closet/organizers & 4 piece ensuite. The lower master features a WIC closet and 4 piece ensuite. The finishes are exquisite with high quality trim/windows/doors/millwork/flooring. The lower lever has large above grade windows, large family room with fireplace, bath and exercise room/bedroom. Move in ready and located on a child friendly street. Shows 10+++. Ample parking with large detached garage. Feature list and survey attached.
Overview
-
ID: W12286809
-
City: Burlington
-
Community: Appleby
-
Property Type: Residential
-
Building Type: Detached
-
Style: Sidesplit
-
Bedrooms: 4 + 1
-
Bathrooms: 4
-
Garages: 2
-
Garage Type: Detached
-
Parking: 5
-
Lot Size: 65 X 111 Ft.
-
Taxes: $8346.01 (2024)
-
A/C: Central Air
-
Heat Type: Forced Air
-
Kitchens: 1
-
Basement: Finished, Full
-
Pool: None
Amenities and features
Location
Nearby Schools
Source: Schools information and student demographics
For further information and school ranking visit Fraser Institution and EQAO.
| Green | Yellow | Orange | Red | |
| Average student achievements (out of 100%) | 100-76 | 75-60 | 60-40 | 40-0 |
Transaction History
| List Date | Transaction | List Price | Sold/Leased Price | DOM | Status | Transaction Date |
|---|
Mortgage Calculator
All information displayed is believed to be accurate but is not guaranteed and should be independently verified. No warranties or representations are made of any kind.
Data is provided courtesy of Toronto Real Estate Boards

Disclaimer: The property is not necessarily in the boundary of the schools shown above. This map indicates the closest primary and secondary schools that have been rated by the Fraser Institute. There may be other, closer schools available that are not rated by the Fraser Institute, or the property can be in the boundary of farther schools that are not shown on this map. This tool is designed to provide the viewer an overview of the ratings of nearby public schools, and does not suggest association to school boundaries. To view all schools and boundaries please visit the respective district school board’s website.


















































