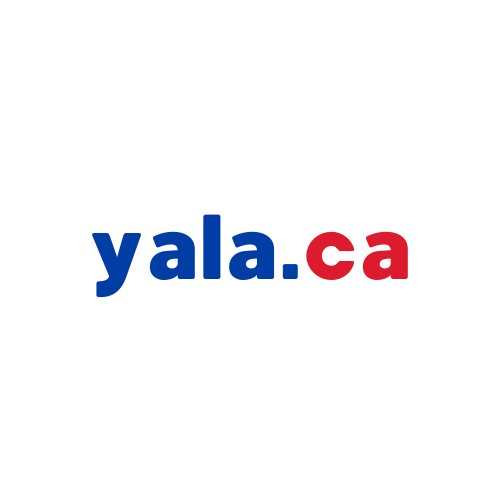#501 3883 Quartz Road
$619,000




Description
Welcome to this stunning suite at M City 2! This beautifully designed 2-bedroom, 2-bathroom unit offers 738 sq ft of interior space plus a generous 143 sq ft balcony, totaling 881 sq ft. Both spacious bedrooms have direct access to the balcony and are filled with natural light, creating a bright and inviting atmosphere throughout. The open-concept kitchen features quartz countertops and built-in stainless steel appliances. One parking spot and a locker are included. M City 2 offers world-class amenities, including a saltwater pool, playground, kids' splash pad, and an outdoor terrace with BBQ stations and a fireplace. In the winter, enjoy the rooftop skating rink. Inside, you'll find a stunning 2-storey lobby with a 24-hour concierge, a fully equipped fitness facility, a dining room with a chef's kitchen, and a games room with a dedicated kids' play zone. The 5th floor also offers podium-level elevators, essentially like having your own private elevators. All of this in an unbeatable location in the heart of Mississauga, just steps from Square One, Highway 403, public transit, restaurants, grocery stores, schools, parks, and endless entertainment.
Overview
-
ID: W12286439
-
City: Mississauga
-
Community: City Centre
-
Property Type: Condo
-
Building Type: Condo Apartment
-
Style: Apartment
-
Bedrooms: 2
-
Bathrooms: 2
-
Garages: 1
-
Garage Type: Underground
-
Taxes: $3401.41 (2025)
-
A/C: Central Air
-
Heat Type: Forced Air
-
Kitchens: 1
-
Basement: None
-
Pets Permitted: Restricted
-
Unit#: 501
Amenities and features
Location
Nearby Schools
Source: Schools information and student demographics
For further information and school ranking visit Fraser Institution and EQAO.
| Green | Yellow | Orange | Red | |
| Average student achievements (out of 100%) | 100-76 | 75-60 | 60-40 | 40-0 |
Transaction History
| List Date | Transaction | List Price | Sold/Leased Price | DOM | Status | Transaction Date |
|---|
Mortgage Calculator
All information displayed is believed to be accurate but is not guaranteed and should be independently verified. No warranties or representations are made of any kind.
Data is provided courtesy of Toronto Real Estate Boards

Disclaimer: The property is not necessarily in the boundary of the schools shown above. This map indicates the closest primary and secondary schools that have been rated by the Fraser Institute. There may be other, closer schools available that are not rated by the Fraser Institute, or the property can be in the boundary of farther schools that are not shown on this map. This tool is designed to provide the viewer an overview of the ratings of nearby public schools, and does not suggest association to school boundaries. To view all schools and boundaries please visit the respective district school board’s website.

















