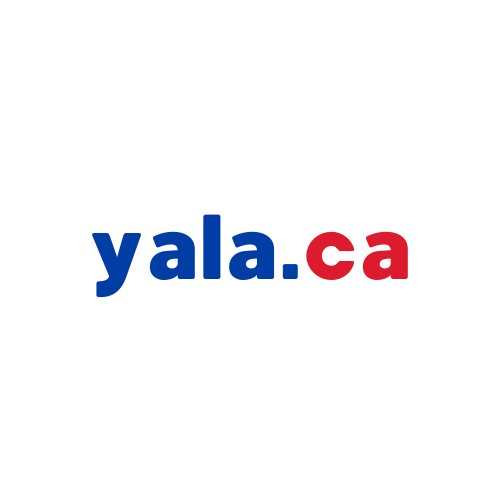190 Hampshire Way
$909,000




Description
Welcome to this beautifully updated end-unit townhome in Miltons desirable Dempsey neighbourhood where the only shared wall is the garage, offering rare privacy and comfort. Enjoy total parking for two and a fully enclosed front porch entry that adds both charm and functionality. Step inside to professionally painted interiors, stylish black hardware and fixtures, and grey laminate flooring in the open-concept living and dining areas. The white kitchen features granite countertops, stainless steel appliances, a tile backsplash, and a spacious eat-in area with walk-out access to the updated backyard deck and gazebo complete with a gas BBQ line, mature trees and zero rear easements for ultimate privacy. Upstairs, you'll find three sunny bedrooms, including a freshly renovated primary ensuite with heated floors and a sleek glass-enclosed shower. The fully finished basement adds even more space with a cozy electric fireplace, 2-piece powder room, laundry, and cold cellar. Convenient access to the backyard through both the garage and the side of the home completes this well-appointed property.
Overview
-
ID: W12286320
-
City: Milton
-
Community: 1029 - DE Dempsey
-
Property Type: Residential
-
Building Type: Att/Row/Townhouse
-
Style: 2-Storey
-
Bedrooms: 3
-
Bathrooms: 4
-
Garages: 1
-
Garage Type: Attached
-
Parking: 1
-
Lot Size: 24.93 X 100.07 Ft.
-
Taxes: $3676 (2025)
-
A/C: Central Air
-
Heat Type: Forced Air
-
Kitchens: 1
-
Basement: Full, Finished
-
Pool: None
Amenities and features
Location
Nearby Schools
Source: Schools information and student demographics
For further information and school ranking visit Fraser Institution and EQAO.
| Green | Yellow | Orange | Red | |
| Average student achievements (out of 100%) | 100-76 | 75-60 | 60-40 | 40-0 |
Transaction History
| List Date | Transaction | List Price | Sold/Leased Price | DOM | Status | Transaction Date |
|---|
Mortgage Calculator
All information displayed is believed to be accurate but is not guaranteed and should be independently verified. No warranties or representations are made of any kind.
Data is provided courtesy of Toronto Real Estate Boards

Disclaimer: The property is not necessarily in the boundary of the schools shown above. This map indicates the closest primary and secondary schools that have been rated by the Fraser Institute. There may be other, closer schools available that are not rated by the Fraser Institute, or the property can be in the boundary of farther schools that are not shown on this map. This tool is designed to provide the viewer an overview of the ratings of nearby public schools, and does not suggest association to school boundaries. To view all schools and boundaries please visit the respective district school board’s website.






































