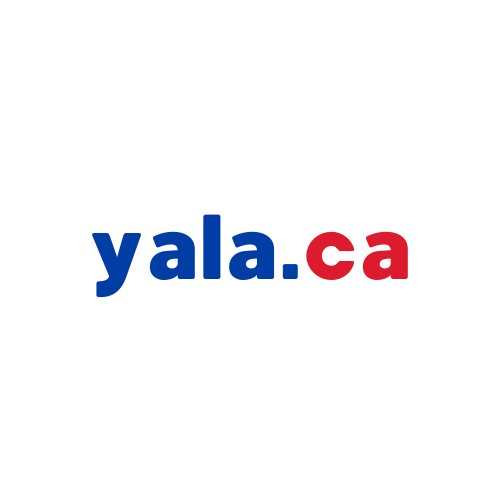#3 2021 Sixth Line
$700,000




Description
Welcome to this beautifully renovated condo townhouse featuring 3 spacious bedrooms and 2 bathrooms, ideally located in a quiet, family-friendly neighbourhood complex in Oakville. This thoughtfully updated home showcases brand new flooring throughout, along with brand new appliances, a new roof, updated windows, and newly installed front and back fencing. The inviting living room offers a cozy wood-burning fireplace with a chimney that is professionally inspected annually by the condo corporation perfect for relaxing evenings or entertaining guests. The kitchen is appointed with durable laminate flooring, ample cabinetry, and a full suite of new appliances, including a Stainless steel fridge & freezer, brand new stove, dishwasher, and built-in microwave. Elegant red oak wood stairs with stylish iron spindles lead to the upper level, where you will find sun-filled bedrooms with modern vinyl flooring and generous closet space. The finished basement has been recently updated with fresh paint, new vinyl flooring, a convenient 2-piece bathroom, and a brand new washer and dryer. Additional upgrades include a brand new smoke and carbon monoxide detector / fire alarm detector with a 10-year warranty, a rented hot water tank, a newly owned air conditioner, Central A/C and heater, and a high-efficiency furnace also with a 10-year warranty. Enjoy the convenience of being within walking distance to shopping centres, medical walk-in clinics/ Doctor offices, top-rated AAA schools, Sheridan College, parks, walking trails, GO Train and bus stations.**Some pictures are virtually staged**
Overview
-
ID: W12286181
-
City: Oakville
-
Community: 1015 - RO River Oaks
-
Property Type: Condo
-
Building Type: Condo Townhouse
-
Style: 2-Storey
-
Bedrooms: 3
-
Bathrooms: 2
-
Garages: 1
-
Garage Type: Attached
-
Parking: 1
-
Taxes: $3372 (2025)
-
A/C: Central Air
-
Heat Type: Forced Air
-
Kitchens: 1
-
Basement: Finished
-
Pets Permitted: Restricted
-
Unit#: 3
Amenities and features
Location
Nearby Schools
Source: Schools information and student demographics
For further information and school ranking visit Fraser Institution and EQAO.
| Green | Yellow | Orange | Red | |
| Average student achievements (out of 100%) | 100-76 | 75-60 | 60-40 | 40-0 |
Transaction History
| List Date | Transaction | List Price | Sold/Leased Price | DOM | Status | Transaction Date |
|---|
Mortgage Calculator
All information displayed is believed to be accurate but is not guaranteed and should be independently verified. No warranties or representations are made of any kind.
Data is provided courtesy of Toronto Real Estate Boards

Disclaimer: The property is not necessarily in the boundary of the schools shown above. This map indicates the closest primary and secondary schools that have been rated by the Fraser Institute. There may be other, closer schools available that are not rated by the Fraser Institute, or the property can be in the boundary of farther schools that are not shown on this map. This tool is designed to provide the viewer an overview of the ratings of nearby public schools, and does not suggest association to school boundaries. To view all schools and boundaries please visit the respective district school board’s website.









































