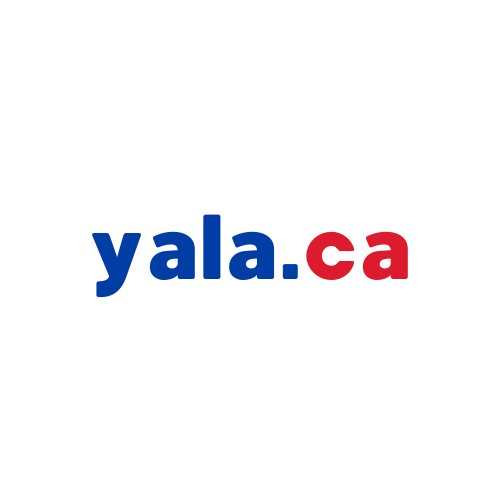3574 Haven Glenn N/A
$799,900




Description
Nestled on a quiet, tree-lined street in the heart of highly desirable Applewood, this 4-levelbacksplit semi offers the perfect blend of space with an oversized lot in a desirable neighborhood. Boasting 3 bedrooms and 2 bathrooms across 1,635 square feet of above-grade living space, this warm and inviting home is ideal for families, first-time buyers, or investors. Main floor offering bright and functional kitchen with an adjoining eat-in breakfast area. The formal living and dining rooms provide spaces for entertaining. A window in the ground-level family room ensures a bright, open feel throughout the home. Upstairs, you'll find three generous bedrooms, each with large windows and ample closet space, along with a 4-piecebathroom. The ground level features a spacious family room with Bar and a convenient 2-piecebath - perfect for growing families or multi-functional use. The partially finished basement adds even more flexibility, offering a laundry area, additional living or recreation space, and a massive crawl space for all your storage needs. Step outside to your own private retreat. Lovingly cared for by the original owners, this home is ready for your personal updates. Located in an established neighborhood close to top-rated schools, transit, parks, and shopping, Very family-friendly neighborhood
Overview
-
ID: W12286166
-
City: Mississauga
-
Community: Applewood
-
Property Type: Residential
-
Building Type: Semi-Detached
-
Style: Backsplit 4
-
Bedrooms: 3
-
Bathrooms: 2
-
Garage Type: None
-
Parking: 3
-
Lot Size: 30.15 X 137.69 Ft.
-
Taxes: $5273 (2024)
-
A/C: Central Air
-
Heat Type: Forced Air
-
Kitchens: 1
-
Basement: Finished, Full
-
Pool: None
Amenities and features
Location
Nearby Schools
Source: Schools information and student demographics
For further information and school ranking visit Fraser Institution and EQAO.
| Green | Yellow | Orange | Red | |
| Average student achievements (out of 100%) | 100-76 | 75-60 | 60-40 | 40-0 |
Transaction History
| List Date | Transaction | List Price | Sold/Leased Price | DOM | Status | Transaction Date |
|---|
Mortgage Calculator
All information displayed is believed to be accurate but is not guaranteed and should be independently verified. No warranties or representations are made of any kind.
Data is provided courtesy of Toronto Real Estate Boards

Disclaimer: The property is not necessarily in the boundary of the schools shown above. This map indicates the closest primary and secondary schools that have been rated by the Fraser Institute. There may be other, closer schools available that are not rated by the Fraser Institute, or the property can be in the boundary of farther schools that are not shown on this map. This tool is designed to provide the viewer an overview of the ratings of nearby public schools, and does not suggest association to school boundaries. To view all schools and boundaries please visit the respective district school board’s website.


















































