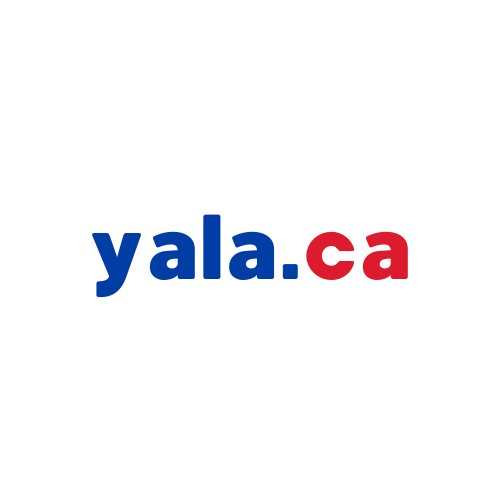538 Mayzel Road
$1,619,000




Description
Introducing this stunning 4-level side split located in a prime central Burlington location!This stunning 3+1 bedroom, 2-bathroom home sits on a rare oversized 63 x 131 lot, backing and siding onto beautiful Central Park. Zoned R2.3, this property offers incredible potential in one of Burlingtons most sought-after neighbourhoodsjust steps from all the top amenities Central Burlington has to offer. The open-concept main level features a stylish, modern kitchen complete with leathered granite countertops, a beautiful tile backsplash, stainless steel appliances and a spacious island with breakfast a barperfect for entertaining. Upstairs, you'll find a full 4-piece bathroom and 3 generously sized bedrooms. The lower levels offer abundant additional living space, ideal for creating a family room, media space, home office or gym. One level showcases a striking design wall with a built-in TV and ample room for relaxing or entertaining. Go outside through the oversized sliding doors onto a finished wood deck overlooking a private fully fenced backyard oasisfeaturing a storage shed and a large, serene fishpond. Whether youre looking to renovate, rebuild, or simply move in and enjoy, this rarely offered property checks all the boxes. RSA.
Overview
-
ID: W12285920
-
City: Burlington
-
Community: Brant
-
Property Type: Residential
-
Building Type: Detached
-
Style: 2-Storey
-
Bedrooms: 3 + 1
-
Bathrooms: 2
-
Garages: 1
-
Garage Type: Attached
-
Parking: 2
-
Lot Size: 63 X 131 Ft.
-
Taxes: $5460 (2024)
-
A/C: Central Air
-
Heat Type: Forced Air
-
Kitchens: 1
-
Basement: Finished
-
Pool: None
Amenities and features
Location
Nearby Schools
Source: Schools information and student demographics
For further information and school ranking visit Fraser Institution and EQAO.
| Green | Yellow | Orange | Red | |
| Average student achievements (out of 100%) | 100-76 | 75-60 | 60-40 | 40-0 |
Transaction History
| List Date | Transaction | List Price | Sold/Leased Price | DOM | Status | Transaction Date |
|---|
Mortgage Calculator
All information displayed is believed to be accurate but is not guaranteed and should be independently verified. No warranties or representations are made of any kind.
Data is provided courtesy of Toronto Real Estate Boards

Disclaimer: The property is not necessarily in the boundary of the schools shown above. This map indicates the closest primary and secondary schools that have been rated by the Fraser Institute. There may be other, closer schools available that are not rated by the Fraser Institute, or the property can be in the boundary of farther schools that are not shown on this map. This tool is designed to provide the viewer an overview of the ratings of nearby public schools, and does not suggest association to school boundaries. To view all schools and boundaries please visit the respective district school board’s website.















































