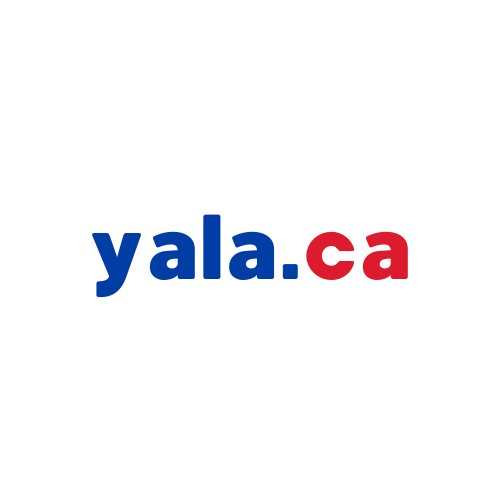878 Delgado Drive
$989,000




Description
Location! Location! Fantastic 3+2 Bedroom 3 Bathroom Townhouse In A Hot Strategic Sought-After Area Of Mississauga. Bright Main Floor Layout, open concept, Modern Large Eat-In Kit W/Ceramic Floor. Extra Long Driveway W/ No Sidewalk That Fits Up To 3 Cars. Easy Access To Backyard Direct From Garage. Basement Apartment Potential With Private Access Through Garage And Rough-In For Bathroom. Roof 2023,window 2025,heat pump 2025...Close to 401,heartland center, schools and more...
Overview
-
ID: W12285842
-
City: Mississauga
-
Community: East Credit
-
Property Type: Residential
-
Building Type: Att/Row/Townhouse
-
Style: 2-Storey
-
Bedrooms: 3 + 2
-
Bathrooms: 4
-
Garages: 1
-
Garage Type: Built-In
-
Parking: 3
-
Lot Size: 22.49 X 110.1 Ft.
-
Taxes: $4989 (2025)
-
A/C: Central Air
-
Heat Type: Forced Air
-
Kitchens: 1
-
Basement: Separate Entrance, Finished
-
Pool: None
Amenities and features
Location
Nearby Schools
Source: Schools information and student demographics
For further information and school ranking visit Fraser Institution and EQAO.
| Green | Yellow | Orange | Red | |
| Average student achievements (out of 100%) | 100-76 | 75-60 | 60-40 | 40-0 |
Transaction History
| List Date | Transaction | List Price | Sold/Leased Price | DOM | Status | Transaction Date |
|---|
Mortgage Calculator
All information displayed is believed to be accurate but is not guaranteed and should be independently verified. No warranties or representations are made of any kind.
Data is provided courtesy of Toronto Real Estate Boards

Disclaimer: The property is not necessarily in the boundary of the schools shown above. This map indicates the closest primary and secondary schools that have been rated by the Fraser Institute. There may be other, closer schools available that are not rated by the Fraser Institute, or the property can be in the boundary of farther schools that are not shown on this map. This tool is designed to provide the viewer an overview of the ratings of nearby public schools, and does not suggest association to school boundaries. To view all schools and boundaries please visit the respective district school board’s website.


















































