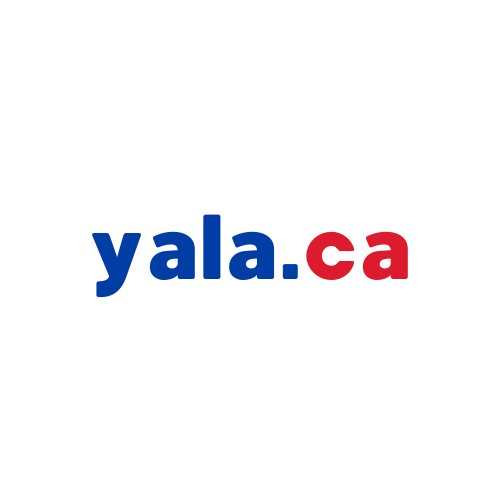#31 2891 Rio Court
$769,000




Description
Her name is Rio, and she dances through Erin Mills with huge SF, modern flair and everyday ease. This 2 bed, 2.5 bath urban townhome hits all the right notes - cool, functional, and quietly stylish, just like the track that inspired the vibe. Tucked into a private, well-kept laneway, #31 delivers the best of city living with a touch of laid-back charm. The main floor features wide plank floors, an updated kitchen with a sleek island, and stainless steel appliances. The open-concept great room flows effortlessly from living to dining to a massive terrace perfect for rooftop-style dinners, weekend lounging, or catching a little sun with your morning coffee and yes there's a powder rm. Upstairs, both bedrooms feel like suites each with a walk-in closet and its own ensuite bath. There's even a full-size laundry room up here because modern life should be easy. The lower level gives you direct access to your semi private garage plus a second parking space ideal for guests or a two-car household. Out front, a shared, landscaped courtyard is exclusive to the community. Think quiet evenings, or a safe place for little ones to roam. Located just minutes from Erin Mills Town Centre, Credit Valley Hospital, great schools, and surrounded by shops, dining, and transit, Rio puts you close to everything. Access to the 403, 401, and MiWay means you're never far from your next adventure. 31 Rio Crt isn't just a home it's got rhythm, edge, and personality. Whether you're starting fresh, scaling down, or making a savvy move, Rio is ready to dance right into your life.
Overview
-
ID: W12285830
-
City: Mississauga
-
Community: Central Erin Mills
-
Property Type: Condo
-
Building Type: Condo Townhouse
-
Style: 3-Storey
-
Bedrooms: 2
-
Bathrooms: 3
-
Garages: 1
-
Garage Type: Built-In
-
Parking: 1
-
Taxes: $4146.32 (2024)
-
A/C: Central Air
-
Heat Type: Forced Air
-
Kitchens: 1
-
Basement: None
-
Pets Permitted: Restricted
-
Unit#: 31
Amenities and features
Location
Nearby Schools
Source: Schools information and student demographics
For further information and school ranking visit Fraser Institution and EQAO.
| Green | Yellow | Orange | Red | |
| Average student achievements (out of 100%) | 100-76 | 75-60 | 60-40 | 40-0 |
Transaction History
| List Date | Transaction | List Price | Sold/Leased Price | DOM | Status | Transaction Date |
|---|
Mortgage Calculator
All information displayed is believed to be accurate but is not guaranteed and should be independently verified. No warranties or representations are made of any kind.
Data is provided courtesy of Toronto Real Estate Boards

Disclaimer: The property is not necessarily in the boundary of the schools shown above. This map indicates the closest primary and secondary schools that have been rated by the Fraser Institute. There may be other, closer schools available that are not rated by the Fraser Institute, or the property can be in the boundary of farther schools that are not shown on this map. This tool is designed to provide the viewer an overview of the ratings of nearby public schools, and does not suggest association to school boundaries. To view all schools and boundaries please visit the respective district school board’s website.


































