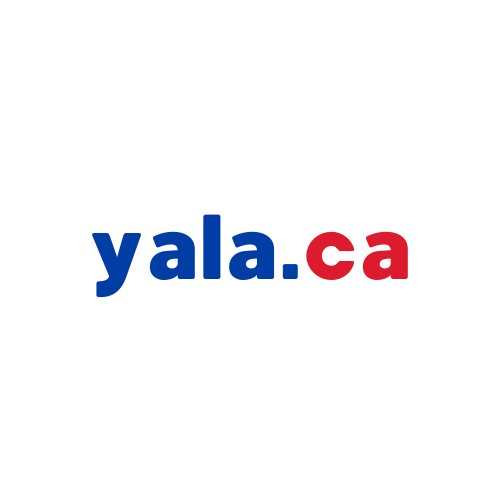1076 Roxborough Drive
$1,598,000




Description
STOP SCROLLING!! Yes, this is a 2525sqft double car detached in GLEN ABBEY for UNDER 1.6M, and a huge bonus -- it's on a huge 50x150 rare lot! (INSIDE SECRET: the same model as us but renovated 2025 style is listed right now for 2.2 MILLION!! We are listed for 600k less!!). You can change the inside but you can't change the lot, and you deresve this HUGE tranquil space. This well-cared-for property has been lovingly maintained by its original owners. The kitchen and bathrooms are in excellent condition being mostly original, showcasing thoughtful upkeep and timeless functionality, while keeping the overall pricepoint of the home BETTER THAN ANY OTHER by far. This is a property that feels welcoming from the moment you step inside. Upstairs, you'll find spacious bedrooms including a primary suite with its own ensuite bath - and we have plans ready for you to renovate - the bedroom is SO BIG that you can easily expand the size of the ensuite and closet when you renovate. Step outside to enjoy a quiet backyard retreat, perfect for relaxing evenings or weekend gatherings. This home is move-in ready or ready for your modern vision, the choice is yours. Why Glen Abbey? Beyond the front door, Glen Abbey continues to shine. You're steps away from lush trails, parks, golf courses, and some of Oakville's most respected schools. Saint Matthew's church and Elementary school are literal STEPS away, and don't forget to swing by Monastery Bakery, a beloved local treasure offering fresh-baked goods, Italian specialties, and a warm community atmosphere. With easy access to the QEW, Bronte GO Station, shopping, and dining, this is more than a house, it's a home in a neighbourhood people can't WAIT make their own.
Overview
-
ID: W12285652
-
City: Oakville
-
Community: 1007 - GA Glen Abbey
-
Property Type: Residential
-
Building Type: Detached
-
Style: 2-Storey
-
Bedrooms: 4
-
Bathrooms: 3
-
Garages: 2
-
Garage Type: Attached
-
Parking: 2
-
Lot Size: 50.03 X 150 Ft.
-
Taxes: $6064 (2024)
-
A/C: Central Air
-
Heat Type: Forced Air
-
Kitchens: 1
-
Basement: Unfinished
-
Pool: None
Amenities and features
Location
Nearby Schools
Source: Schools information and student demographics
For further information and school ranking visit Fraser Institution and EQAO.
| Green | Yellow | Orange | Red | |
| Average student achievements (out of 100%) | 100-76 | 75-60 | 60-40 | 40-0 |
Transaction History
| List Date | Transaction | List Price | Sold/Leased Price | DOM | Status | Transaction Date |
|---|
Mortgage Calculator
All information displayed is believed to be accurate but is not guaranteed and should be independently verified. No warranties or representations are made of any kind.
Data is provided courtesy of Toronto Real Estate Boards

Disclaimer: The property is not necessarily in the boundary of the schools shown above. This map indicates the closest primary and secondary schools that have been rated by the Fraser Institute. There may be other, closer schools available that are not rated by the Fraser Institute, or the property can be in the boundary of farther schools that are not shown on this map. This tool is designed to provide the viewer an overview of the ratings of nearby public schools, and does not suggest association to school boundaries. To view all schools and boundaries please visit the respective district school board’s website.






























