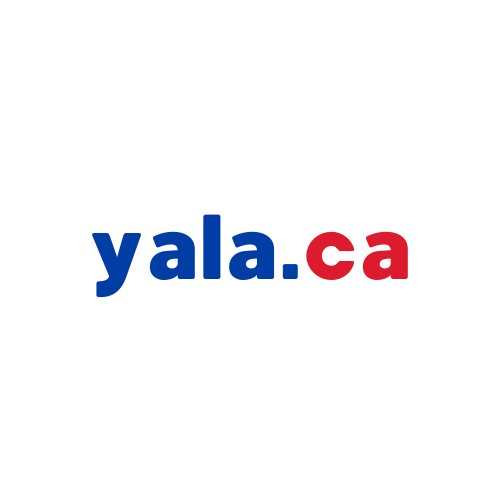1221 Raspberry Terrace
$1,199,900




Description
Absolute Galore ! Premium Stone & Stucco Almost New Detached Home 6 Bedroom + 4.5 Bath W/ Finished Basement & Located in A High Demand Community Of Ford * 2445 Sq ft *Double Door Entrance W/Full OF Upgrades & Functional Open Concept Layout * H/W Floors & Pot Lights Thru-out *9ft Smooth Ceiling, Adorns W/ Freshly Painted Walls, Living & Dining Rm Boast A Custom Gas Fireplace & Lots of Natural light floods thru large windows, illuminating the entire living area & Creating An inviting Atmosphere, Family Rm offers huge Picturesque window, High ceiling & installed Fan , Gourmet Kitchen Is Equipped W/ Tall Shaker Cabinets, B/I S/S Appliances, Custom Backsplash, Centre Island W/ Extended brkfast bar for cooking & dinning /overlooking Eat in Kitchen Space & Extended Pantry Space & W/O To Fully Fenced backyard for Entertainment** H/W Staircase W/ Iron Spindles take U to Primary Bdrm ,4pc Ensuite, Quartz Vanity & W/I Closet *3 other Good Size Bdrms shares 2 Full 3pc Bath & Closet Spaces *Easy Access to A Spacious Laundry. Allure of this home Extends to Finished Basement Offers 2 Bdrms ,4pc Bath Living Area w/Pot Lights & A Kitchen Perfect for Future Income * True Pride of Ownership* Close Proximity To All Amenities, Schools, Restaurants, Hwy's 401, 407 & More* This Home Awaits Your Beautiful Doorsteps* You Are ONE Step Away From Calling It YOUR Home**
Overview
-
ID: W12285600
-
City: Milton
-
Community: 1032 - FO Ford
-
Property Type: Residential
-
Building Type: Detached
-
Style: 2-Storey
-
Bedrooms: 4 + 2
-
Bathrooms: 5
-
Garages: 2
-
Garage Type: Attached
-
Parking: 2
-
Lot Size: 36.09 X 98.56 Ft.
-
Taxes: $4986.34 (2024)
-
A/C: Central Air
-
Heat Type: Forced Air
-
Kitchens: 2
-
Basement: Apartment, Separate Entrance
-
Pool: None
Amenities and features
Location
Nearby Schools
Source: Schools information and student demographics
For further information and school ranking visit Fraser Institution and EQAO.
| Green | Yellow | Orange | Red | |
| Average student achievements (out of 100%) | 100-76 | 75-60 | 60-40 | 40-0 |
Transaction History
| List Date | Transaction | List Price | Sold/Leased Price | DOM | Status | Transaction Date |
|---|
Mortgage Calculator
All information displayed is believed to be accurate but is not guaranteed and should be independently verified. No warranties or representations are made of any kind.
Data is provided courtesy of Toronto Real Estate Boards

Disclaimer: The property is not necessarily in the boundary of the schools shown above. This map indicates the closest primary and secondary schools that have been rated by the Fraser Institute. There may be other, closer schools available that are not rated by the Fraser Institute, or the property can be in the boundary of farther schools that are not shown on this map. This tool is designed to provide the viewer an overview of the ratings of nearby public schools, and does not suggest association to school boundaries. To view all schools and boundaries please visit the respective district school board’s website.







































