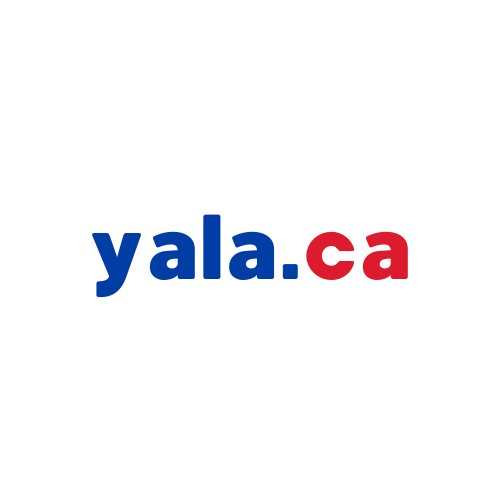33 Forster Park Drive
$1,499,000




Open House
Date: Jul 18, 2025 | Time: 02:00 PM - 04:00 PM
Description
Completely updated turn-key bungalow! Stylish & thoughtful renovation with high quality materials throughout. Detailed improvement list available. Set in one of Oakvilles most charming neighbourhoods, walking distance to Forster Park, Kerr Village, Lake Ontario, Downtown Oakville & the GO train. Welcoming curb appeal with timeless red brick exterior, flagstone front porch & mature gardens. Bright front hall with slate tile flooring, pot lighting and deep entry closet. Main floor features maple hardwood, pot lighting, crown moulding, and California shutters. Living room is anchored by a wood-burning fireplace with slate surround & custom mantle. Adjacent dining room features Restoration Hardware chandelier. Renovated kitchen with granite counters, subway tile backsplash, custom cabinetry, stainless steel appliances and peninsula with bar seating. Primary bedroom features double closet with built-in organizers & contemporary drum light fixture. 2 additional sizeable bedrooms on main floor with large closets. Main bath boasts heated slate tile flooring, double vanity with marble counters, tub/shower combo with glass doors, subway tiling, and rain shower head. Bright & inviting finished lower level with large egress windows, premium laminate, pot lighting & thoughtful storage throughout. Large rec room with gas fireplace, custom-built-ins and additional space for an office. The games room adds flexible living space that could also be repurposed as a bedroom. Lower level 3 piece bathroom with Restoration Hardware vanity, heated floors and glass enclosed shower. Laundry room features heated floors, mounted TV & space for workout equipment. The backyard boasts a wrap-around interlock stone patio, mature trees & gardens. Join a vibrant community, with multiple local events including the Summer Picnic & Winter Skating Party! Enjoy the tennis & basketball courts, splashpad and even winter skating at nearby Forster Park! A perfect home and setting for downsizers & families!
Overview
-
ID: W12285475
-
City: Oakville
-
Community: 1002 - CO Central
-
Property Type: Residential
-
Building Type: Detached
-
Style: Bungalow
-
Bedrooms: 3
-
Bathrooms: 2
-
Garages: 1
-
Garage Type: Attached
-
Parking: 4
-
Lot Size: 60 X 170.1 Ft.
-
Taxes: $6335 (2025)
-
A/C: Central Air
-
Heat Type: Forced Air
-
Kitchens: 1
-
Basement: Finished, Full
-
Pool: None
Amenities and features
Location
Nearby Schools
Source: Schools information and student demographics
For further information and school ranking visit Fraser Institution and EQAO.
| Green | Yellow | Orange | Red | |
| Average student achievements (out of 100%) | 100-76 | 75-60 | 60-40 | 40-0 |
Transaction History
| List Date | Transaction | List Price | Sold/Leased Price | DOM | Status | Transaction Date |
|---|
Mortgage Calculator
All information displayed is believed to be accurate but is not guaranteed and should be independently verified. No warranties or representations are made of any kind.
Data is provided courtesy of Toronto Real Estate Boards

Disclaimer: The property is not necessarily in the boundary of the schools shown above. This map indicates the closest primary and secondary schools that have been rated by the Fraser Institute. There may be other, closer schools available that are not rated by the Fraser Institute, or the property can be in the boundary of farther schools that are not shown on this map. This tool is designed to provide the viewer an overview of the ratings of nearby public schools, and does not suggest association to school boundaries. To view all schools and boundaries please visit the respective district school board’s website.





















































