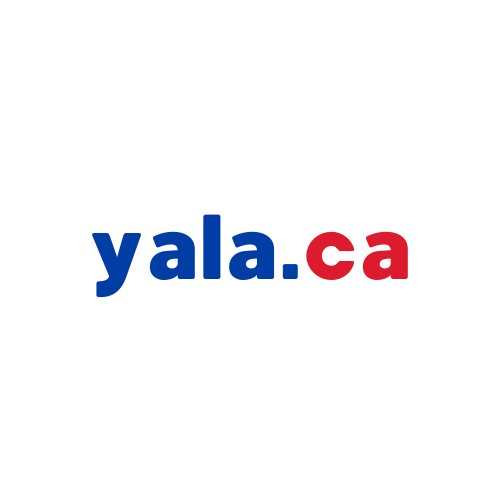1420 Thornton Road
$1,175,000




Description
Nestled on a quiet child-friendly cul-de-sac in North Burlington's desirable Palmer neighbourhood, you'll discover this beautifully renovated 3 bedroom 2.5 bathroom family home. The heart of the home is the stunning open-concept main level, thoughtfully redesigned with subtle, neutral colours to create a seamless flow between the living room, dining area, and the gourmet kitchen with; granite countertops featured on a centre island breakfast bar, stainless steel appliances, pot lights and gorgeous backsplash. Upstairs, three bright bedrooms provide a peaceful retreat for the entire family. The spacious primary bedroom includes a large double walk-in closet, and enough space for a sitting area. The main 5 piece bathroom offers a soaker tub and a stand-alone shower, updated double vanity, mirrors & lighting. Retreating to the ground floor uncovers a functional laundry/mudroom, with access to the garage (currently storage), and a wonderful multi-purpose room (currently playroom), that could be used as an office or additional family room. It features a direct walkout that opens onto an expansive covered deck, seamlessly blending your indoor and outdoor living spaces. The living space continues in the professionally renovated basement (2020), offering a versatile recreation room perfect for movie nights. Savour your morning coffee as you overlook the serene expanse of your private backyard with direct access to the Palmer walking trail. Situated on a premium lot, this tranquil setting provides the perfect start to any day. This is more than a house; its a community, surrounded by great schools, bike paths, and welcoming families.
Overview
-
ID: W12285470
-
City: Burlington
-
Community: Palmer
-
Property Type: Residential
-
Building Type: Detached
-
Style: Sidesplit 4
-
Bedrooms: 3 + 1
-
Bathrooms: 3
-
Garage Type: Attached
-
Parking: 4
-
Lot Size: 55 X 105 Ft.
-
Taxes: $4361.23 (2025)
-
A/C: Central Air
-
Heat Type: Forced Air
-
Kitchens: 1
-
Basement: Finished
-
Pool: None
Amenities and features
Location
Nearby Schools
Source: Schools information and student demographics
For further information and school ranking visit Fraser Institution and EQAO.
| Green | Yellow | Orange | Red | |
| Average student achievements (out of 100%) | 100-76 | 75-60 | 60-40 | 40-0 |
Transaction History
| List Date | Transaction | List Price | Sold/Leased Price | DOM | Status | Transaction Date |
|---|
Mortgage Calculator
All information displayed is believed to be accurate but is not guaranteed and should be independently verified. No warranties or representations are made of any kind.
Data is provided courtesy of Toronto Real Estate Boards

Disclaimer: The property is not necessarily in the boundary of the schools shown above. This map indicates the closest primary and secondary schools that have been rated by the Fraser Institute. There may be other, closer schools available that are not rated by the Fraser Institute, or the property can be in the boundary of farther schools that are not shown on this map. This tool is designed to provide the viewer an overview of the ratings of nearby public schools, and does not suggest association to school boundaries. To view all schools and boundaries please visit the respective district school board’s website.
















































