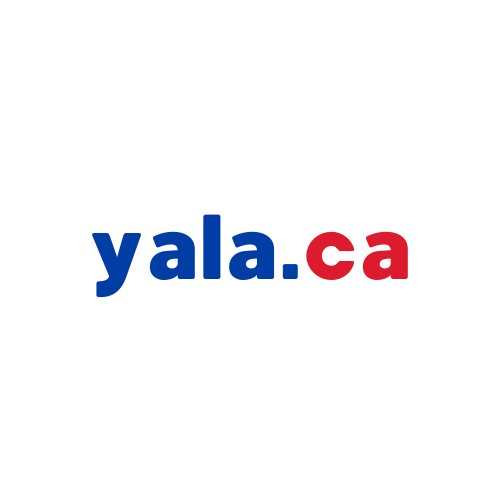1263 Seagull Drive
$ 1,299,000
SOLD Login to see the price




Description
Updated bungalow with great curb appeal, situated on a 50x132 foot lot which pies to 61 feet at the rear. This family home is ideally located in the Park Royal community of Clarkson. Feel immediately at home upon opening the front door and stepping into the bright, open concept Living, Dining and Kitchen area, an ideal space for relaxing or entertaining. The kitchen offers a centre island, pot drawers, double sized sink, stainless steel appliances and quartz counters. Three bedrooms are found on the main level, sharing a four piece bathroom. The finished lower level offers a fourth bedroom and can be accessed from a separate side entrance. Open concept recreation area and family room with a recessed area for wall mounted television and two illuminated art niches. The lower level is brightly lit with pot lights and large windows. A laundry area and a four piece bathroom complete the lower level. Enjoy the warmer days in the fully fenced private back yard with a stone patio and a play set. Rarely found over-sized two car garage with plenty of parking on the spacious driveway. Ideally located with one km or less walking distance to schools, park/playground, Clarkson Community Centre with pool and arena, Clarkson GO station and Park Royal Plaza. Minutes to Lake Ontario with walking trails, and Clarkson Village offering restaurants, professional and medical services, shopping, and outdoor festivals. Freshly painted interior February 2025. See inclusions for additional updates.
Overview
-
ID: W12000599
-
City: Mississauga
-
Community: Clarkson
-
Property Type: Residential
-
Building Type: Detached
-
Style: Bungalow
-
Bedrooms: 3
-
Bathrooms: 2
-
Garages: 2
-
Garage Type: Detached
-
Parking: 6
-
Lot Size: 50.1 X 132 Ft.
-
Taxes: $6465 (2024)
-
A/C: Central Air
-
Heat Type: Forced Air
-
Kitchens: 1
-
Basement: Finished, Separate Entrance
-
Pool: None
Amenities and features
Location
Nearby Schools
Source: Ontario school information and student demographics - grade 3 and 6 EQAO student achievements for reading, writing and mathematics, grade 9 EQAO academic and applied student achievements, grade 10 OSSLT student achievement | Open Government Licence - Ontario
For further information and school ranking visit Fraser Institution and EQAO.
| Green | Yellow | Orange | Red | |
| Average student achievements (out of 100%) | 100-76 | 75-60 | 60-40 | 40-0 |
Transaction History
| List Date | Transaction | List Price | Sold/Leased Price | DOM | Status | Transaction Date |
|---|
Mortgage Calculator
All information displayed is believed to be accurate but is not guaranteed and should be independently verified. No warranties or representations are made of any kind.
Data is provided courtesy of Toronto Real Estate Boards

Disclaimer: The property is not necessarily in the boundary of the schools shown above. This map indicates the closest primary and secondary schools that have been rated by the Fraser Institute. There may be other, closer schools available that are not rated by the Fraser Institute, or the property can be in the boundary of farther schools that are not shown on this map. This tool is designed to provide the viewer an overview of the ratings of nearby public schools, and does not suggest association to school boundaries. To view all schools and boundaries please visit the respective district school board’s website.

































